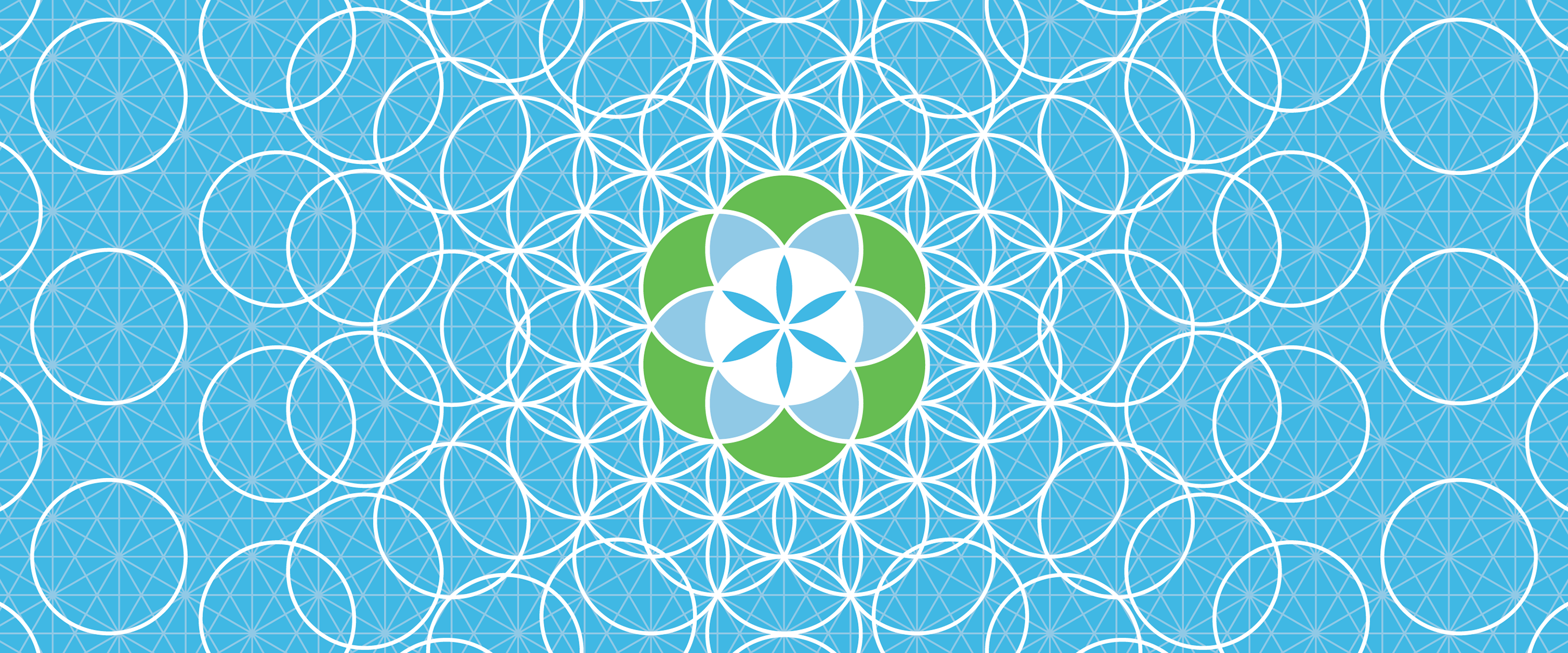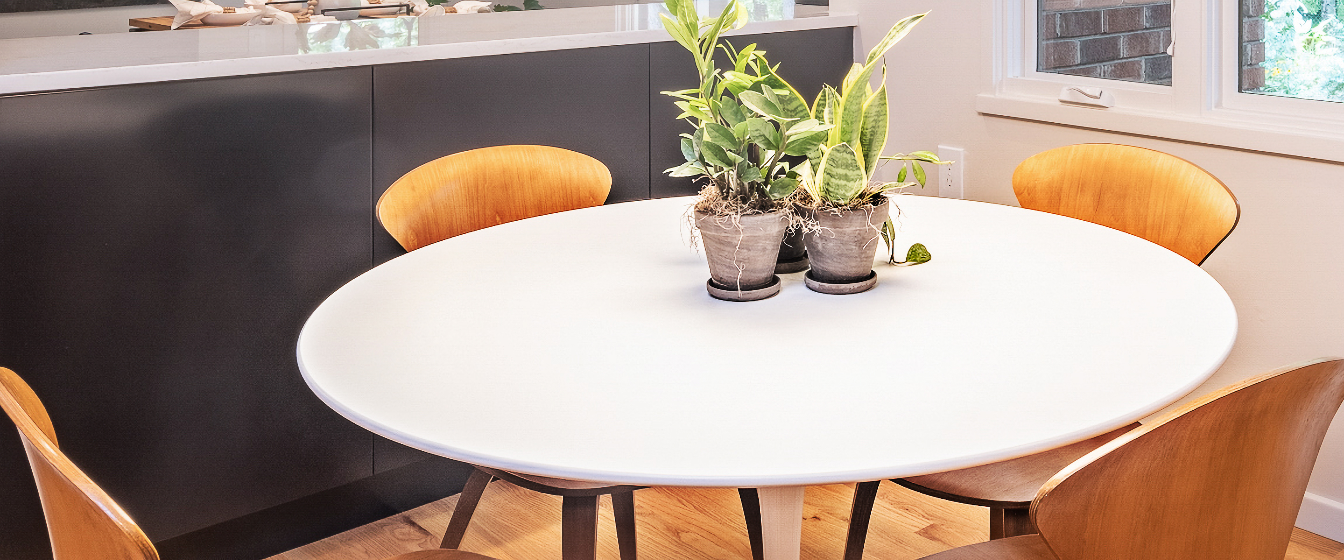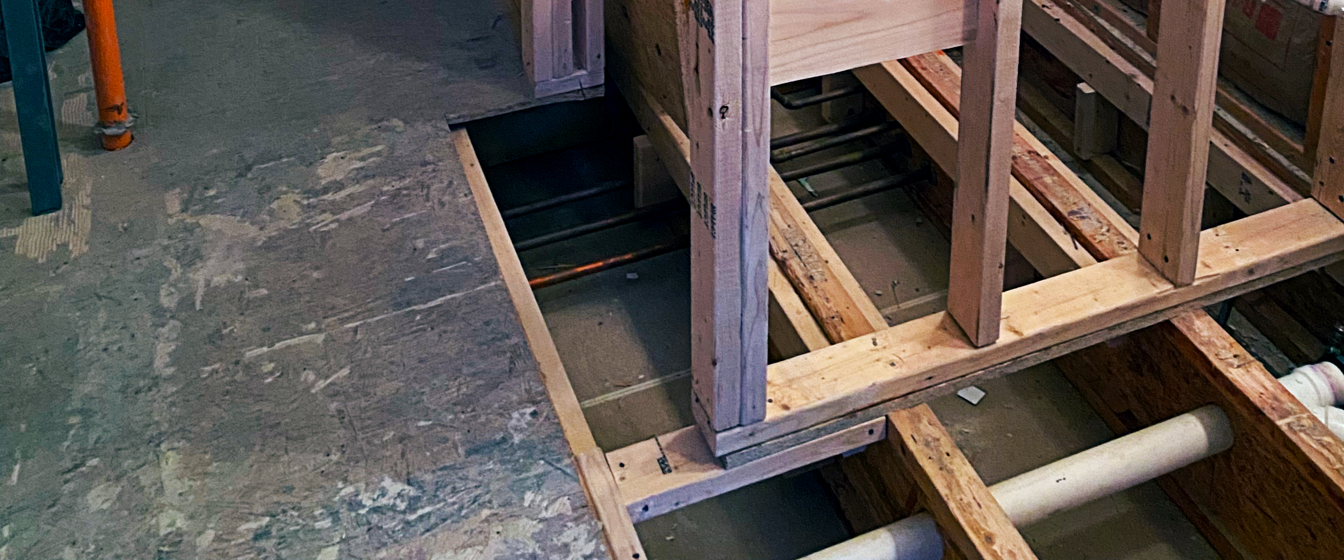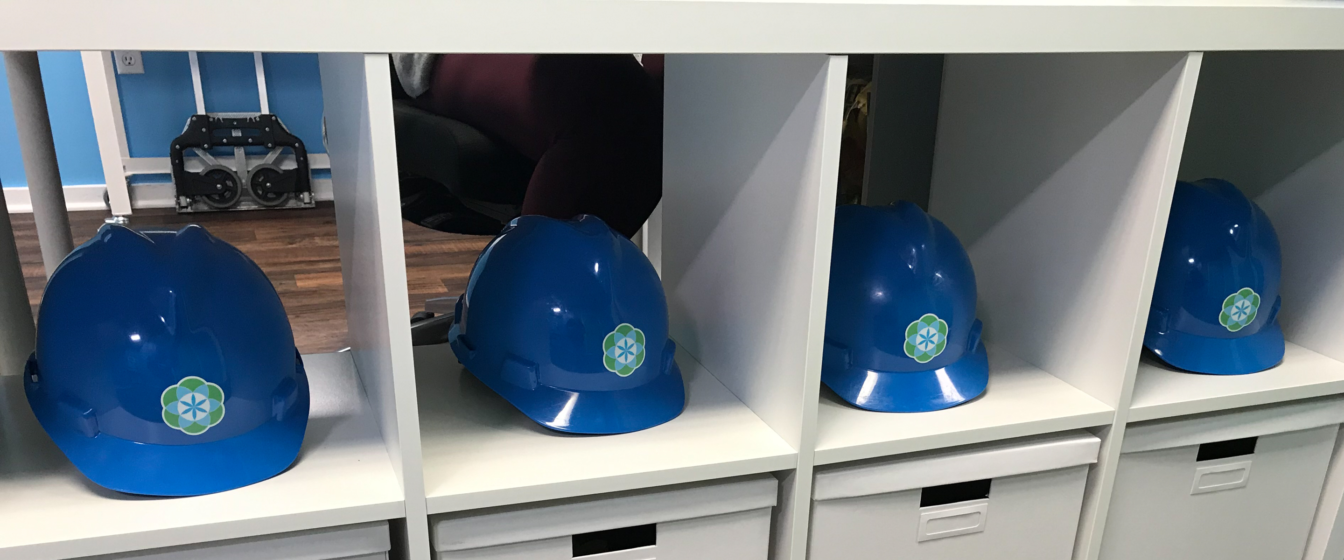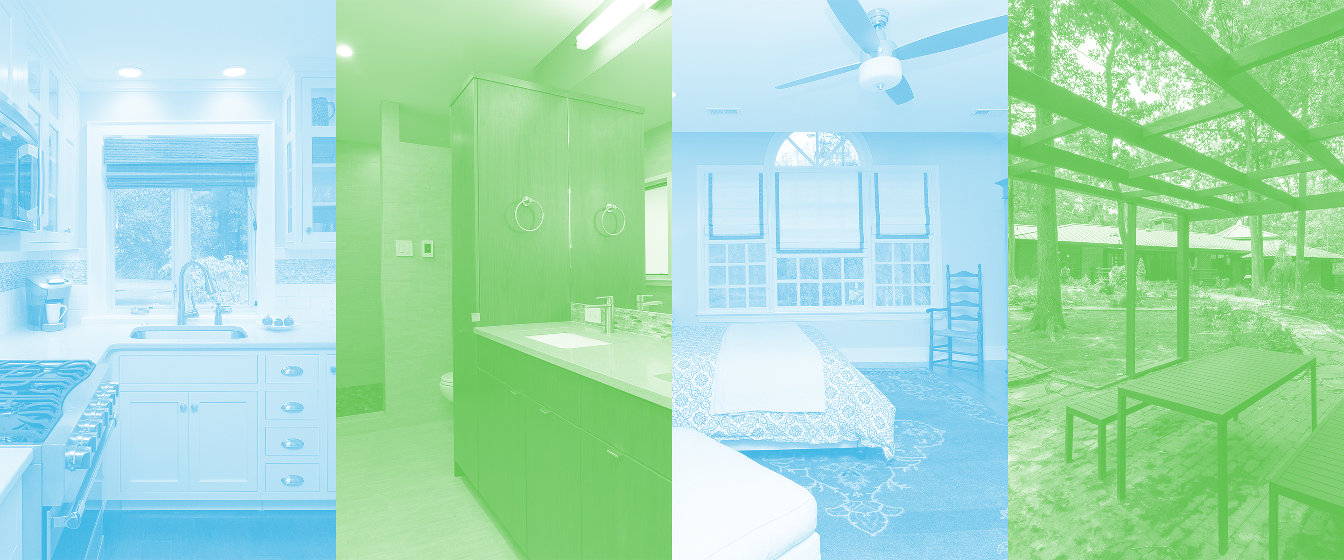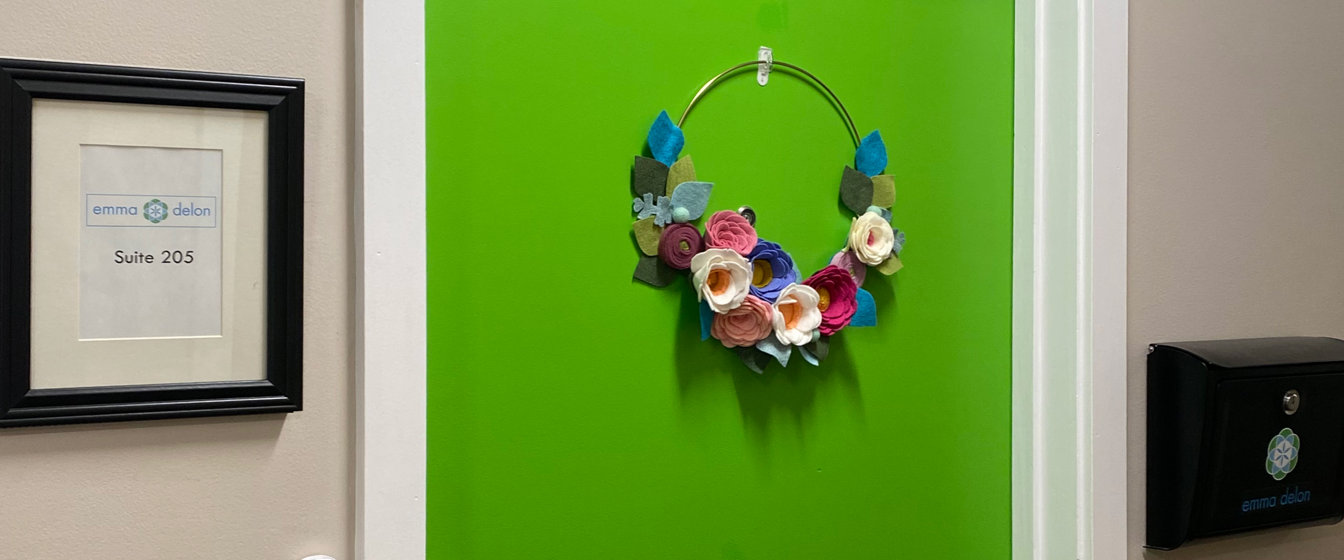emma delon
Who is emma delon?
The company’s name is the middle name of our founder and lead designer, Caroline, combined with her husband’s middle name. We wanted our name to be flexible over time so it could grow with the business and expand with the services we offer.
Are you a franchise / do you have other locations?
No, we are a locally owned, independent, design firm, founded and based in Chapel Hill, North Carolina. We have no other locations.
What types of projects do you work on? Do you do kitchens and bathrooms only, or other spaces as well?
We provide design services for residential kitchens, bathrooms, interiors, remodels, and additions. This means we can help with a single room or space, or a whole house.
Do you all have degrees and/or certifications?
Yes, our design team all have degrees in interior design. Some have additional degrees on top of that. Our principal designer is also AKBD (associate kitchen and bath designer certification) certified through the National Kitchen and Bath Association (NKBA). Our team all attend and take part in continuing education training on a regular basis, both online and at our office, through both webinar and in-person classes. We also regularly attend the High Point Furniture Market and the Kitchen and Bath Industry Show to stay informed on changes in the industry and what’s coming next.
How long have you been doing this?
We were founded in 2009 - 16 years ago (as of 2025). The design team has a combined design industry experience of over 40 years. Caroline has over 22 years, Monica over 12, Alison over 3, and Miryam over 2.
initial consults
What is covered during the initial consultation?
The goal of this meeting is both an opportunity to interview each other and a chance to exchange information. We walk through the space with you and discuss your needs. For this meeting, please be prepared to discuss your goals for the space, your thoughts regarding solutions, and your vision for the space. Please also be prepared to discuss your budget with our team.
We, in turn, will offer information on possible ways to meet your goals, potential costs involved based on potential materials, previous projects, and existing market conditions, and a discussion of whether the project scope is attainable given the budget desired. We can provide recommendations for contractors and vendors, suggestions for material and color directions, and education on materials, construction, and our design process.
At the initial consultation, we do not take measurements, bring samples (unless requested ahead of time and available from our existing stock of samples), or do any drawings or sketching. This is a time to get to know each other, your style, and a direction for the project.
Ahead of your initial consultation appointment, we request that photos and/or a video of the space(s) be sent so we can review the space(s) ahead of the meeting. Any inspiration images, Pinterest boards, etc. that you may have are also always helpful.
Who will I be meeting with at my initial consult?
Two members of our design team will attend the meeting. Our principal designer, Caroline, one of our junior designers, Alison or Miryam. If you would like to have a specific team member to attend the meeting, please make a request when you schedule an appointment and we will do our best to respect your wishes.
What’s the process at an initial consultation?
Our process for initial consultations has 3 sections:
1. Let’s Chat
We start each initial consult by getting to know each other better. This is the beginning of the conversation, where we’ll learn about your overall needs. To start, we want to hear all about you: yourself, your partner, and any other people who you’ll want in a position to make final decisions. Expanding on that, tell us about your family and your household. From there, we’ll want to know about your home as the space you live in, along with any relevant information about your home life. Finally, tell us about what you want for your project(s): what are your needs? What questions do you have at the start?
2. Walkthrough
During this phase, we want a grand tour through the relevant space(s) in your home. Along the way, we’ll each ask and answer questions as they come up. We’ll start the discussion about potential solutions. It’s very common for those kinds of conversations to continue throughout the length of the project. Along the way, we’ll discuss:
A. Your budget, if you have one
B. If that budget is reasonable enough to cover the best solutions for your problems with your home
C. Our professional experiences as they apply to finding the best solutions to your home’s problems from our history as an interior architecture and design services firm
D. The materials you are considering. We will probably also be able to suggest other relevant materials for your consideration.
E. What do you hope the space provides when it’s finished?
3. It’s a wrap!
The meeting ends with a discussion of the next steps for both parties, what they might be, including the services we offer and how we can help you realize your project(s).
Please note: this will not be an exhaustive conversation, nor is it designed to be. We see our clients as partners, who we’re collaborating with to solve their problems. The initial consult experience is best viewed as the start of that collaboration. As we partner with you over the life of your project(s), it’s not just expected, but essential that we will learn more about each other in order to provide the best solutions for your home.
What should I have ready before the start of my initial consultation appointment? Which items are the most helpful for me to have already prepared before the meeting?
Knowledge of the space(s) you want to work on is the essential first step. We’ll want to get an idea of your personal style and tastes. This is also the place to let us know if you want the project to go in a specific direction or an idea of what you want it to look like. We’ll take all of that information into account as we design potential solutions for your home’s problems.
project costs
How much does a kitchen remodel usually cost, including the costs of construction and materials?
In our market (Chapel Hill, Durham, Carrboro, and the surrounding area), most kitchen remodels average between $90,000 and $250,000 for construction and materials. Cost estimates can sometimes be more than that. Higher estimates are not common occurrences, but we see them occasionally. Unless it’s for a partial update, what is rare for us to see are kitchen remodels under $80,000.
According to the Cost Vs. Value report developed by The Journal Of Light Construction, a trade publication, a “midrange kitchen” in the South Atlantic US in 2024 averaged around $80,000. The report defines “midrange” as:
• not changing the footprint
• using laminate countertops
• using sheet vinyl or similar flooring materials
It has been our experience that most of our clients aren’t looking for laminate countertops or to use an existing layout. We find more reliable market data from JLC Online in their Cost Vs. Value report about “upscale kitchens”. According to this report, in 2024 an “upscale kitchen” in the South Atlantic United States averaged about $159,000. Their report defines “upscale kitchens” as:
• stone countertops
• a built-in refrigerator
• higher end appliances
• tile backsplashes
• flooring made from tile or LVP (Luxury Vinyl Plank)
You can see the full Cost vs. Value report for 2024 in the South Atlantic region on the website below. Just look for “Major Kitchen Remodel | Upscale”. Note: The Journal of Light Construction magazine helps builders and remodelers learn the best ways to do their jobs.
What do you mean by a partial kitchen update?
In our experience, a partial kitchen update usually means that the cabinets are staying. They may remain as is, get painted or refinished. We often replace countertops with quartz or stone. The updates can include installing new tile backsplashes, sinks, and faucets. Sometimes a partial kitchen update includes new appliances. The relative costs of this type of project vary a lot, depending on the project’s scope. As a result, we’ve seen anywhere from $35,000 for materials and construction to $60,000 or more.
How much does a bathroom remodel usually cost, including the costs of construction and materials?
In our market, most bathroom remodels average between $60,000 and $150,000 for materials and construction. Often, many of our most recent primary bathrooms range from $100,000 to $125,000. For hall and guest bathrooms, the range is usually between $40,000 and $60,000 depending on the scope and size of the bathroom. Bathroom remodels for under $40,000 are a rare occurrence, even for a small hall bathroom. When they happen, the project scope is for partial updates.
Consulting once more the Cost Vs. Value report developed by The Journal Of Light Construction, in 2024 the average cost for an upscale bathroom in the South Atlantic US was around $79,000. The report defines “upscale bathrooms” as:
• redesigning the floorplan
• using ceramic tile
• using frameless glass enclosures
You can see the full Cost vs. Value report for 2024 in the South Atlantic region on the website below. Just look for “Bathroom Addition | Upscale”.
What do you mean by a partial bathroom update?
In our experience, a partial bathroom update usually means that a portion of the bathroom is staying. It could be the shower/tub area, the cabinets, or a combination of fixtures. The cabinets may remain as is, get painted or refinished. When the tub and/or shower remain, we may leave them as is, give them a simple upgrade like hanging a new shower curtain, or install something more complex like a new glass enclosure. We often replace countertops with quartz or stone, and flooring with tile or LVP. We may install new sinks, faucets, and accessories such as towel bars. The relative costs of this type of project vary a lot, depending on the project’s scope and the size of the bathroom. As a result, we’ve seen anywhere from $20,000 for materials and construction to $50,000 or more.
Can you provide an estimate for the materials and construction?
At emma delon, we dedicate ourselves to providing the best interior architecture and design services as our specialty. We have found that construction services, including cost estimation of materials and construction, are best handled by equally dedicated companies that specialize in building and construction. We can discuss the costs we’ve seen for similar projects in the past as well as what average prices are for projects like yours. Following design development, a licensed general contractor can provide an estimate of the project’s cost.
construction & contractors
How do you work with contractors?
During the life of your project, it is important to remember that your contract with us is separate from the contract you sign with a contractor. We include contractors as an extended part of the team, all of us working together to complete the project. Detailed drawings, comprehensive information, and material specifications from our team provide the contractor and their team with everything needed to build the project as designed.
Communication and coordination between our team and the contractor is essential to ensure that all involved parties understand how to build the space according to the design. Maintaining and updating expectations frequently and with intention, throughout construction, brings the focus back to the finished project. These exchanges of information directly support that shared purpose.
Can you recommend a contractor for our project?
Yes, we have worked with many local contractors over the years. There is a core group of about 10 who we work with the most. We are always open to considering new contractors if you have someone in mind.
Can you be the contractor for the project?
As stated previously, we do not offer any kind of construction services. Projects totaling $40,000 or more are required by the state of North Carolina to have a general contractor. Either a licensed general contractor or a homeowner acting as a general contractor can meet this requirement.
Almost all of our construction projects are above that cost threshold. Design is our specialty, not building or construction, so we don’t have the license that the state requires. Separating the design portion from the building and purchasing portions allows us to give our clients more choice and greater flexibility in the options available for their projects.
How long will construction take?
Depending on the scope of the project, the construction phase for kitchen and bathroom remodels takes anywhere from 10 to 14 weeks. That estimation starts when demolition begins and ends with the completion of the punch list. Pulling permits should happen before the beginning of construction. Depending on the jurisdiction, time of year, and project scope, that process can take an additional 2-6 weeks. Market conditions and the quantity and type of permits needed affect that length of time.
our services
What’s your process for a consultation (hourly rate) design services contract?
We provide consultation services billed at a standard hourly rate. This applies to all work completed by emma delon on the project. Our consultation services include meetings, emails, research, phone calls, drawing services, sketching, material selections, and more. The work done can also include any or all of the services offered in our comprehensive design services package.
Beyond the initial consultation appointment, work begins only after we have received the initial retainer or deposit as described in the signed contract. After receiving the deposit, we bill twice monthly for all work completed to that date.
What’s your process for the comprehensive (percentage range) design services contract?
Our comprehensive design services package includes complete design services from start to finish for a client’s project. Our definition includes, but is not limited to, the initial conceptual floor plans or sketches, design development, material selections, and guidance about hiring contractors. That definition extends to us working throughout construction as a collaborative team with you and your contractor. The scope of the project determines the number of design hours included in the package.
As seen in our contract for consultation services, work does not begin beyond the initial consultation appointment until after we have received the initial retainer or deposit. After receiving the deposit, payments are due throughout the course of your project. Due dates correspond to milestones specified in the contract once your project meets them.
Can you provide drawings for my project?
Yes, we can provide you with project drawings, and frequently do so as a regular part of our business. Our design plans are one of the many areas where we excel. Creating comprehensive sets of drawings is our specialty for residential kitchens, bathrooms, interiors, remodels, and additions. Screened porches and decks are also part of our repertoire.
Based on the design solutions we recommend, we can create concept sketches to explore and illustrate the possibilities of a space, develop construction plans for your contractor to build from, and create 3D renderings of what your space could look like. Sketching and conceiving floor plans are only the first steps in this process.
Can you help with material selections?
Yes, we can help you select materials, but that’s just a start. Our extensive training and experience in all areas of interior design, kitchens, bathrooms, remodeling and construction means we have a wide knowledge base of every facet of a project. This allows us to scale to fit the needs of your project, from the material selections for a single room or space up to and including an entire home and everything in between.
Can you help with furniture selections?
Yes, we can help you select furniture for your project since we can assist with all aspects of residential design.
How long will the project take to design?
In our experience, the design phase of any project lasts as long as it needs to. This occurs naturally from the process of understanding your needs, designing potential solutions, and adapting those solutions to your specific situation. The feedback you give us guides us throughout.
The scope of your project, what you are looking to have done, is heavily influential on the length of the design phase. Our design process can take 3 to 4 months, up to a year, or even more. As we learn more about you, deepening our understanding of your needs and the space(s) involved, we can give you a better idea of how long it may take to complete the design work.
our office
Do you have a showroom?
No, we do not have a showroom. We have set our offices up as a private design studio. Designing the initial outlay of rooms was done with client consultations, vendor presentations, and staff meetings in mind. From the moment that emma delon moved into our current location, the concept of a set of spaces for collaboration, design consultation, and the work of design has continued as the business has grown and expanded as we have into adjacent spaces.
Dedication to our clients relies on our ability to focus, which requires our studio to be by appointment only. This allows us to focus on our clients rather than walk-in traffic. While we do not have a formal showroom, a wide range of materials and selections is at hand to allow us to provide comprehensive options for our clients. Our office doesn’t have the room for arrangements of cabinetry, furniture, plumbing fixtures, and the like. This is by design, since our founding as a business dedicated to client services doesn’t make or require room for showroom displays of any kind.
Before you stop by, please call ahead to make sure we have a designer available, so we can dedicate time, one-on-one, to serving your needs.
Where is your design studio located?
The design studio is in Chapel Hill. Our address is 104 South Estes Drive, which is the three story building directly behind the Chapel Hill Chamber of Commerce, near the corner of Estes Drive and Franklin Street. Parking is available onsite in a private lot, which is restricted to building visitors only.
Once you’re inside the building, after taking the elevator to the second floor, you can’t miss us since the entrance to our suites is a brightly painted green door.
Is your office and its location accessible?
Yes, both our offices and the building we are in have built-in accessibility features.
We designed our office layouts to be accessible and friendly. The suites we occupy came installed with two accessible bathrooms that are available for our clients.
Outdoor ramps provide access to the ground floor from the exterior of the building. Accessible parking spots flank the building’s entrances on either side. An elevator and stairs connect the ground floor to the 2nd floor, where our offices are, as well as the 3rd floor.
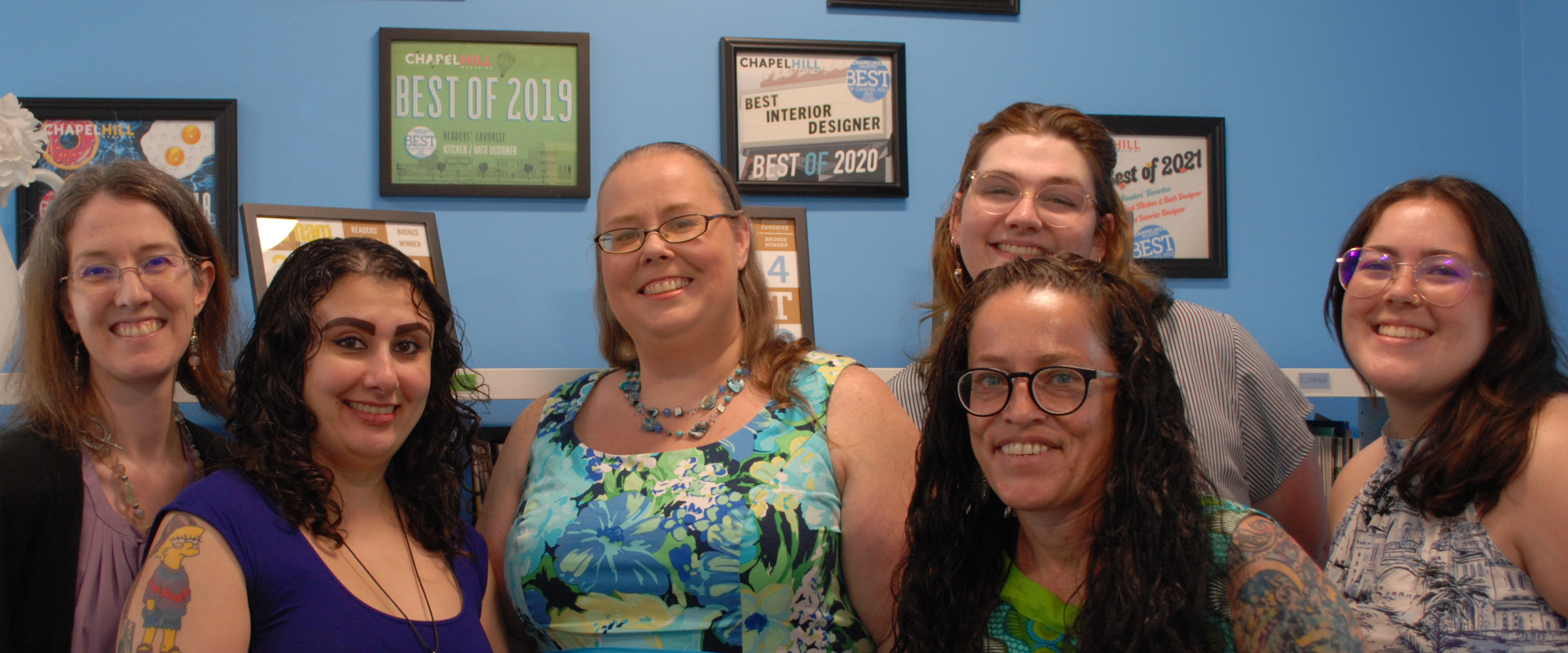
less frequently asked questions
Please get in touch if you want even more information than we’ve provided here, to ask about a topic we didn’t cover, or if you need further details about a particular answer above. We’ve gathered all the many ways to talk to us on a single, handy page.
From anywhere on this website, scroll to the very top, and click the “contact” tab on the menu when you’re ready to talk. Whatever your preferred method of communication might be, the contact page has the details you need. Decide what works best for you and reach out! We look forward to talking with you soon!

